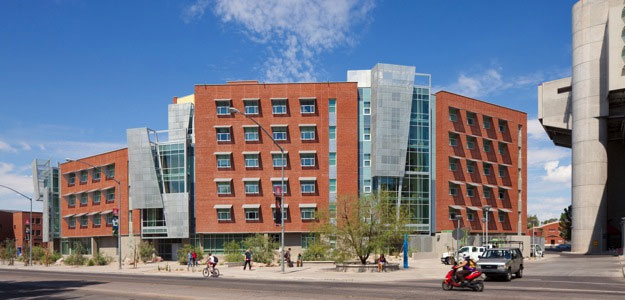
Likins Hall is an edgy, angular design just west of Arizona Stadium for 369 students. Carefully designed shades protect most of the windows while allowing adequate daylight. The awkward east exposure (right) enjoys shading from the stadium in the morning.
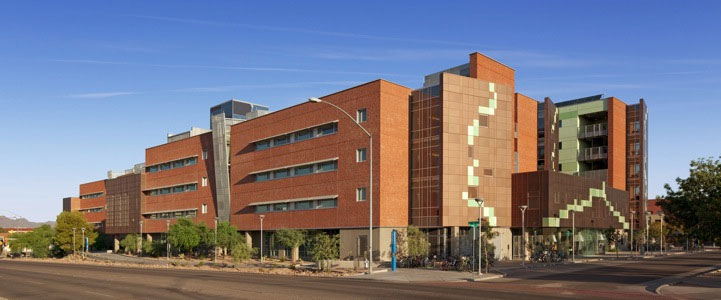
Arbol De La Vida (“Tree of Life”) Hall is a more conventional design that houses 719 honor students. It employs carefully designed solar orientation and shading for each of its 5 building structures.

The Likins Hall Main lobby has west-facing glass, shaded with a unique, asymmetric metal trellis. Pole lights and downlights under shade provide light for sidewalk and curb.
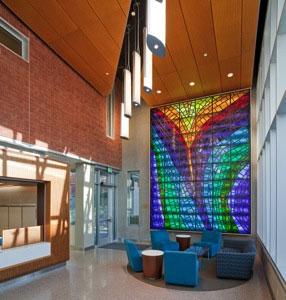
The Likins lobby employs decorative pendant luminaires supplemented with compact fluorescent downlights. The stained glass artwork is backlighted with LED.
Pendant lights employ GE T8 Starcoat 3000K fluorescent lamps and GE CMH 39 watt metal halide downlights. Downlights use 32 watt GE Triple Biax lamps.
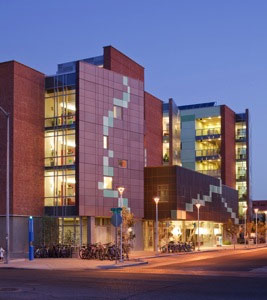
The Arbol De La Vida main lobby has an unusual etched glass lobby facing east. Seen at night, the full cut off high-pressure sodium walkway lights provide a warm reception that meets the strict local code as well as university standards.
Pole lights employ GE Ecolux TCLP compliant high-pressure sodium lamps.
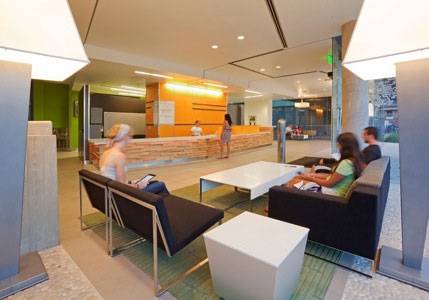
The Arbol De La Veda lobby employs an edgy combination of overscale floor lamps, downlights, and linear fluorescent wallwash and general lighting luminaires. The reception desk knee space and front is accented with LED lighting.
Downlights and floor lamps use GE Triple Biax compact fluorescent lamps. Linear lighting systems employ GE T5 Ecolux Starcoat T5 lamps. LED knee space lights are GE Tetra Max.
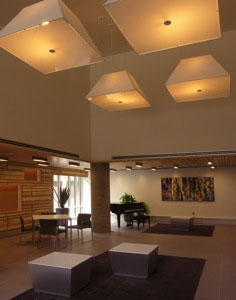
Common lounges and recreation areas have wood details and casual furniture to encourage frequent use and comfort. In addition to daylight, overscale fabric pendants, reinforced by linear fluorescent, provide general lighting. The art niche uses an LED linear accent light.
Pendant lights are equipped with GE triple biax compact fluorescent lamps. The linear lights on the wood ceiling employ GE Ecolux Starcoat T5 lamps, and GE Tetra Max LED lighting is used in the art niche.

Lounge reading and study areas have special areas with wood walls and ceilings to create a special respite from the stress of study. Linear T5 lighting systems provide general illumination and LED lighting accents the niche.
The linear lights on the wood ceiling employ GE Ecolux Starcoat T5 lamps, and GE Tetra Max LED lighting is used in the art niche
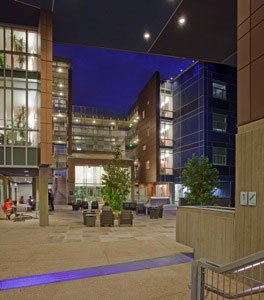
Courtyards involve carefully layered lighting to illuminate stairwells, landings, open areas, and connecting bridges. Recessed lighting systems use compact fluorescent downlights, with a soft glow from indirect lighting systems in stairwells. A soft blue light radiates upward from water detention runnels.
Downlights use GE Triple Biax compact fluorescent lamps. Linear lighting systems employ GE T5 Ecolux Starcoat T5 lamps. Blue LED runnel lights are not GE.
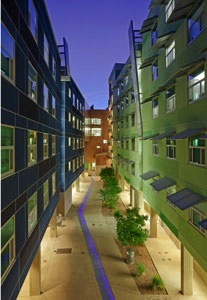
The project exteriors have a nighttime aura and glow unlike any other dormitories on campus. All outdoor lighting is carefully controlled to prevent uplight and glare, with most of it recessed under soffits, and light levels are reduced throughout the site after normal night curfew time. The shape and color of the structures use the small amount of soft bounce light to create an exciting and unique living experience that is in all ways “green”.

Detailed daylighting studies were conducted to select the orientation of the facades, the size and shape of windows, and the size and angle of external shading. Photo at noon, after fall equinox.
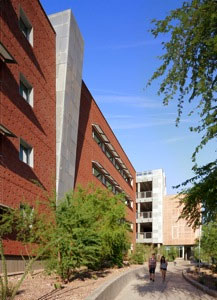
The eclectic, edgy architecture demanded a variety of solutions, shapes and forms. High performance glazing was used where shading was not practical, and the amount of unshaded glazing was kept below 5%. Photo late afternoon, after fall equinox
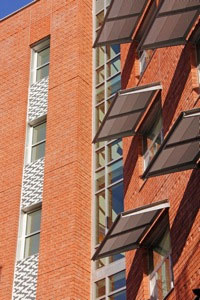
Angular shapes called for a number of special shades. Perforated shades were used to slightly increase interior light levels by day, although well within the buildings’ high performance parameters. Photo early morning, after fall equinox.
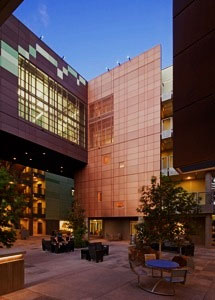
Dark sky design is required by Pima County. For courtyards, moonlighting was achieved using shielded narrow beam ceramic metal halide downlights mounted to the parapet. Fixtures can easily be maintained from the roof. All other exterior lighting is shielded or under soffits.
Moonlights use GE CMH PAR30 narrow spot metal halide lamps.

The overall lighting design uses 37% less wattage than permitted by ASHRAE/IES 90.1. Additional energy savings are achieved through the extensive use of motion sensing, stepped light level controls, and automatic daylight controls for study rooms and other spaces with extensive fenestration. Complete commissioning was performed and after six months the building is performing slightly better than expected.


Photographs by Frank Ooms
Likins and Árbol de la Vida
Residence Hall Projects
The University of Arizona
LEED Platinum Certification
Chris Monrad, Monrad Engineering, and Jim Benya, Benya Lighting Design, won the international G.E. Edison Award for Environmental Design for these two projects. Both projects also earned LEED Platinum Certification.
The two projects consist of three interlocking buildings at Likins Hall and five buildings at Árbol de la Vida. The buildings share common sustainable design elements, with each complex featuring unique aesthetic treatments. The projects emphasize daylighting as the principal daytime light source for nearly all spaces, and layered, high-performance lighting creates a warm, residential-like atmosphere for evening study and social activities. The project architect, NAC|Architecture of Denver, was a key collaborator throughout the lighting design process.
See more of the project in this video by an Árbol de la Vida resident.
While the original design sustainability of Sixth Street Housing was to achieve LEED silver, the design team created an efficient daylighting and building envelope scheme that pushed the University to pursue LEED Platinum. All design team members chose the most cost-effective solutions to achieve the maximum possible sustainability within the project budget. For lighting, a combination of lighting power density of 0.63 w/sf (average) and intelligent switching was chosen to support the project mission. Automatic controls include motion sensing in common spaces and whole building daylight sensing for common spaces is employed. To further improve energy efficiency, all 600 bedrooms employ hotel-style motion sensing systems to reduce lighting, plug load and HVAC energy use when bedrooms are not occupied.
Meeting the challenge of LEED Platinum was made more difficult by the complexity of the program, the large number of design team members, a progressive student-housing department, and limitations of budget and owner’s standards. U of A restricted the design team to a maximum of 6 different light sources, and the budget prevented the use of dimming systems except in a few ground level conference rooms.
The Pima County Outdoor Lighting Code, which is more restrictive than LEED SSc8, was met using fully shielded lighting and 22% fewer lumens than allowed by the Code. Other than the glow from windows and bounce light, there is no façade lighting and exterior pole lighting uses University-required high pressure sodium lamps.


 TLIGHT PR
TLIGHT PR






























